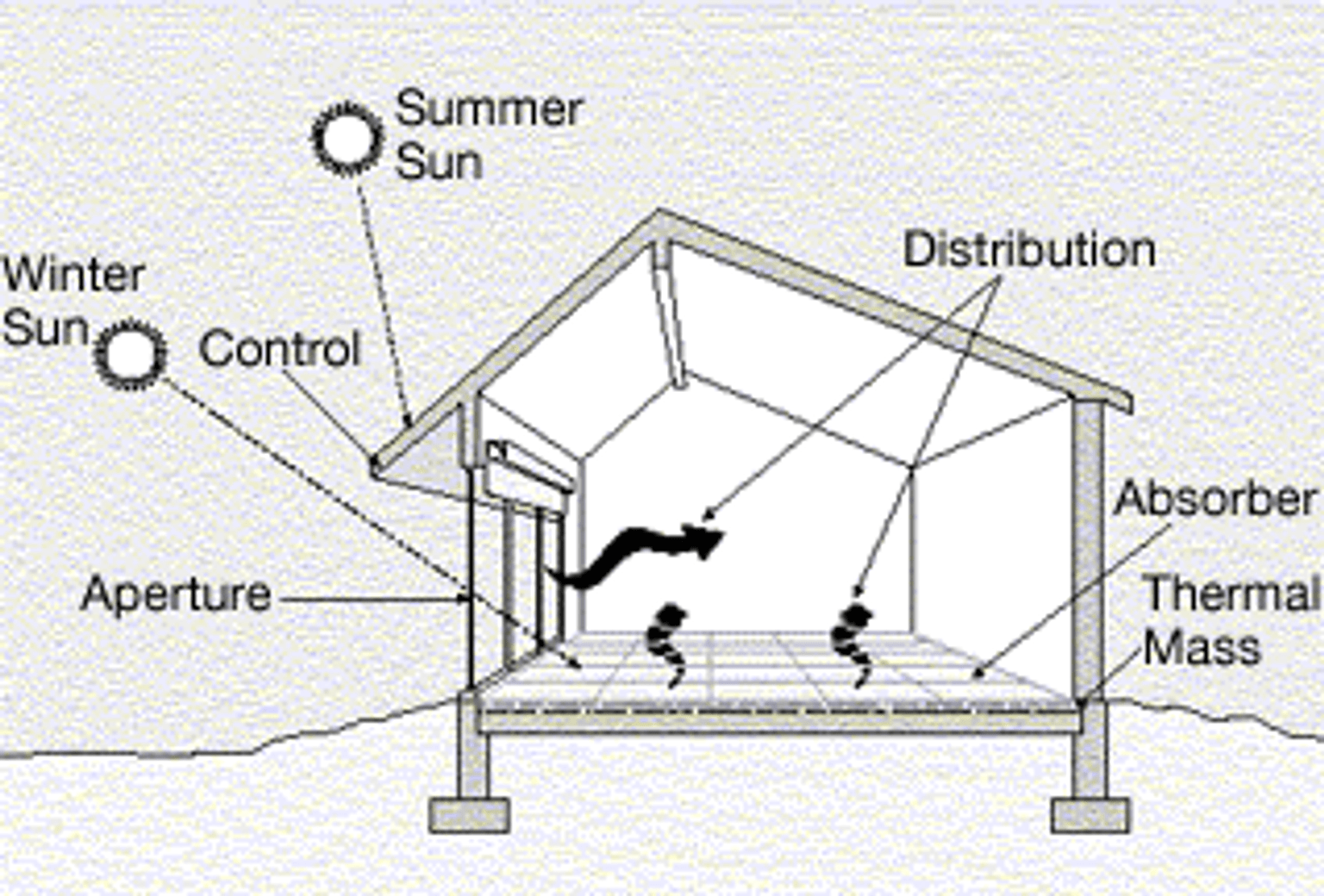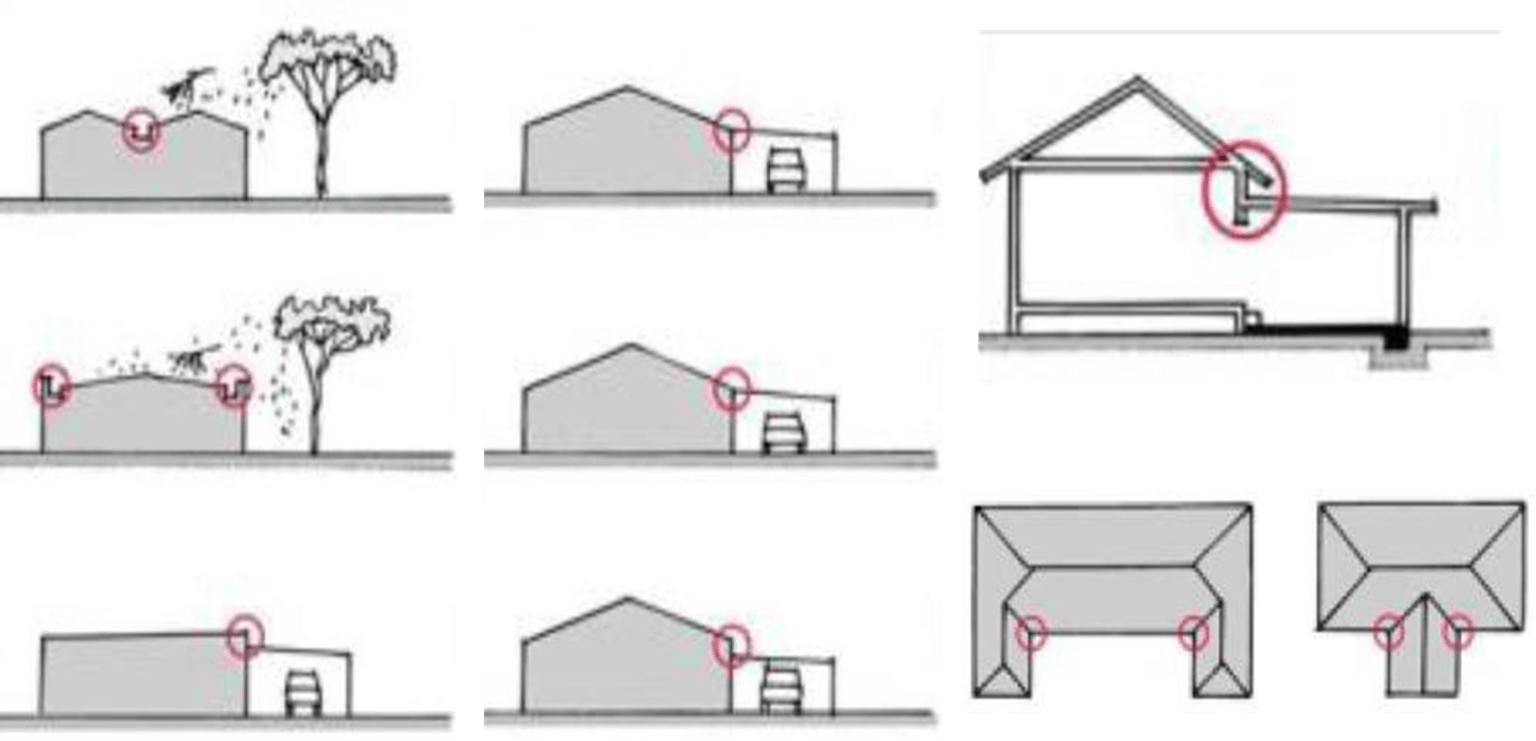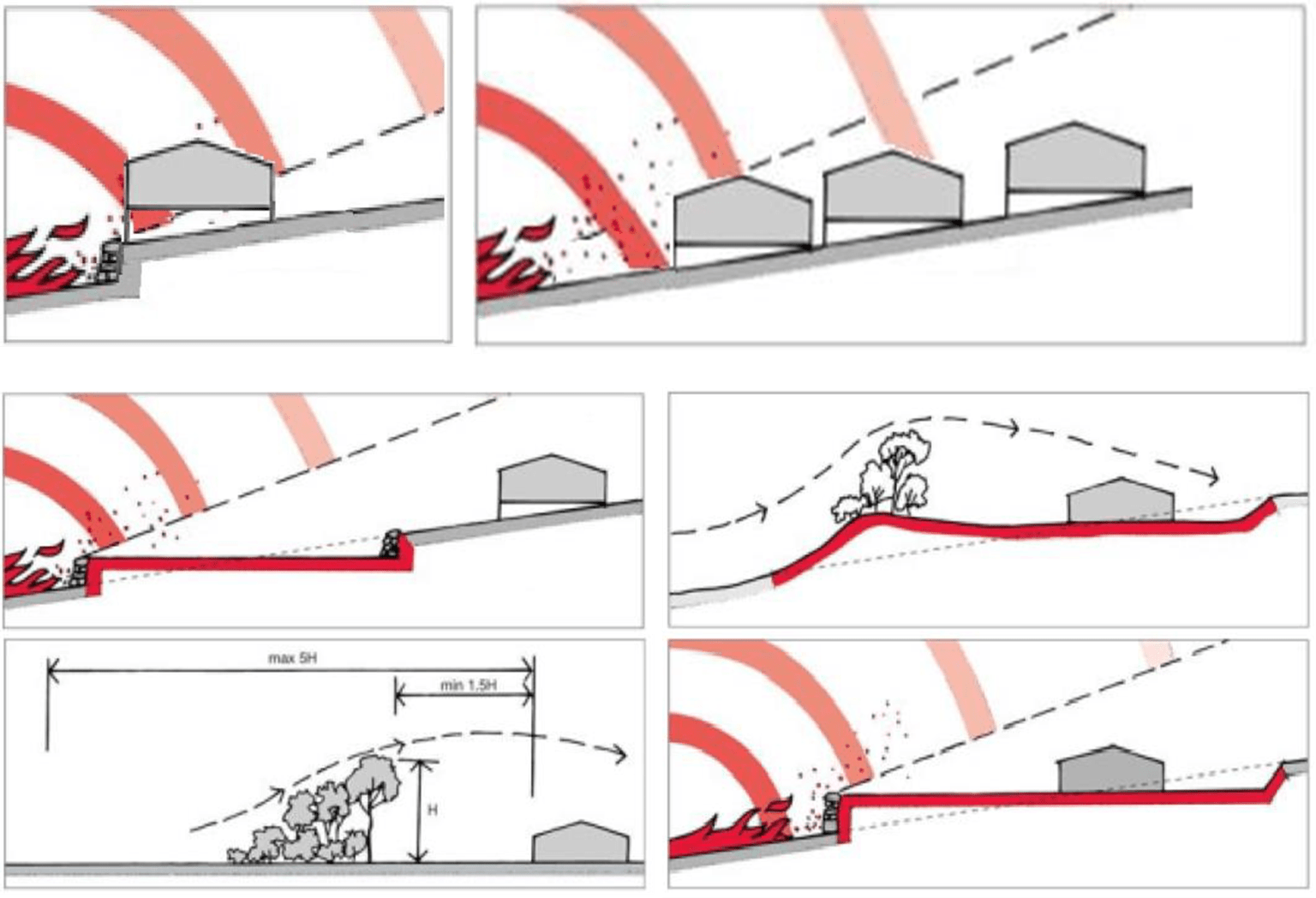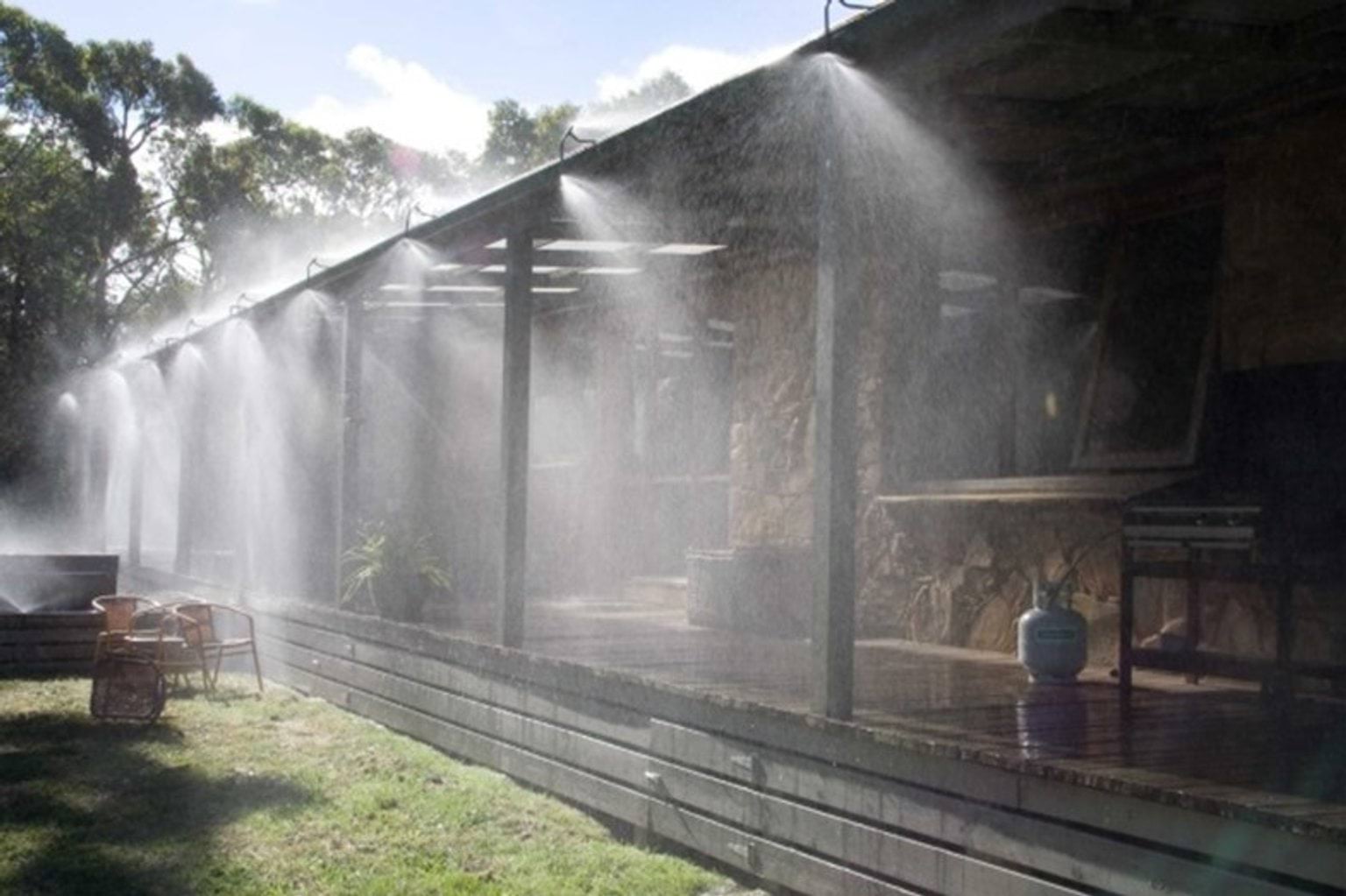Dwellings can range from a very simple structures to more complex designs consistent with council planning provisions. All can be designed to be energy efficient and fire resilient. However, there are cost benefits in adopting simple designs and thinking carefully about how and where windows and other glass are used, particularly in higher risk settings.
While it is not always possible due to block size or location, dwellings should be sited away from vegetation and be orientated on a block to face north to optimise the opportunity for good natural lighting and solar energy for winter warmth.
Sometimes you will need to balance objectives. For example, windows are generally the element most vulnerable to bushfire and radiant heat. Facing windows north may also mean you are increasing your exposure to a future bushfire. Take the time to assess whether you can achieve a better siting outcome and best balance competing objectives.
Build on a low-risk site on your block, generally to achieve less than Bushfire Attack Level (BAL) 29 exposure - so defendable space is on your property - and in your control.
It’s important to consider building form
Simple shapes are best as they allow the smoothest flow of wind – and the embers born on it – over and around the house. This minimises the build-up of embers in corners where they are at greater risk of causing ignition. Roofs that minimise valley gutters are a much better idea than complex roof shapes. Box gutters should also be avoided. Avoid putting features on roofs that trap embers. Roof gutters with external brackets are less likely to trap and retain leaf material.
Features that contribute to a resilient structure include:
- siting the dwelling in a location that can achieve a BAL 29 or less exposure
- building on a slab or implement a fully enclosed underfloor
- using of non-combustible facades, cladding, windows, doors
- locating windows up off the ground
- using of paved areas rather than decks
- using steel framing for decking with a composite timber such as mod wood
- building a single story (this is preferable)
- designing and assembling for lower-level cyclonic winds that can occur during fire events.
Energy-efficient designs will be well insulated, assembled to minimise uncontrolled air leakage through the structure, and use natural controlled airflow to moderate interior temperatures. Often concrete or other mass products will be used to store and emit solar warmth.
These are complementary to achieving a bushfire resilient outcome and are low maintenance.
Any new residential building will need to embrace energy efficiency in its design as a key requirement of the National Construction Code.
Think about how a new design can minimise energy costs and be more comfortable to live in
In passive solar building design, windows, walls, and floors are made to collect, store, reflect, and distribute solar energy in the form of heat in the winter and reject solar heat in the summer. This is called passive solar design because, unlike active solar heating systems, it does not involve the use of mechanical and electrical devices.
The key to designing a passive solar building is to best take advantage of the local climate performing an accurate site analysis. Elements to be considered include window placement and size, and glazing type, thermal insulation, thermal mass, and shading.
What are you designing for - how does the BAL rating fit in and what is it trying to achieve?
In addition to energy efficiency and overall structural soundness, construction requirements in bushfire-prone areas are determined based on the bushfire attack level that is likely. The BAL takes account of vegetation and slope of the building site, as well as vegetation in the surrounding landscape, also known as the landscape risk.
The BAL is a nationwide approach to determine the severity of a building’s potential exposure to ember attack, radiant heat and direct flame contact. It is measured using levels of radiant heat, expressed in kilowatts per square metre. The higher the number, the more severe the potential exposure. An exposure of 10kW/m2 can cause pain to humans after 3 seconds
There are 6 BAL classifications which form part of the Australian Standard for construction of buildings in bushfire-prone areas. The classifications indicate the materials and construction methods you’ll be required to use in your build.
The 6 classifications are:
- BAL low: Insufficient risk to warrant construction requirements – very low risk
- BAL 12.5: Ember attack – low risk
- BAL 19: Increasing levels of ember attack and burning debris along with exposure to a heat flux of up to 19kW/m²
- BAL 29: Increasing levels of ember attack and burning debris along with increasing exposure to a heat flux of up to 29kW/m²
- BAL 40: Increasing levels of ember attack and burning debris along with increasing heat flux of up to 40kW/m² and increased likelihood of exposure to flames
- BAL FZ: Ember attack and direct exposure to flames from the fire front in addition to a heat flux of greater than 40kW/m²
These levels are based on the following elements:
- Your location – this includes how many directions a bushfire may approach from as well as road access in and out of the property.
- The type of vegetation on your property – there is no such thing as fireproof vegetation as it can all burn in extreme fire conditions. The denser the vegetation the more intense the fire zone is. If there is a mixture of trees, shrubs, grasses and leaf litter this can have a kindling effect allowing the fire to build.
- How far your house is from vegetation – the closer the property is to vegetation the higher the fire risk. Research into Australian bushfires has indicated that around 85% of house destruction happens within 100 metres of bushland. The greater the area of bushland the greater the risk of direct exposure to flames.
- The slope of your property – the topography affects the speed and spread of a fire. Fires burn faster uphill. When moving upslope, the fire dries out the vegetation ahead making it easier to burn. The steeper the slope, the quicker the fire. This is often a challenge, given preferences to site a home at the top of a slope to maximise views.
The planning and building permit processes in Victoria require that the BAL rating is determined as part of the approval process. Most of Victoria is declared Bushfire Prone which requires a building surveyor to determine the BAL for building permits.
Higher bushfire risk areas are also identified by the Bushfire Management Overlay in planning schemes requiring bushfire risk to be assessed for planning permit applications. This is normally done on a site-by-site basis or as part of an overall regional approach that is often implemented after a major bushfire event and supplied to landowners.
While many locations have lower BAL ratings (for example, 19 or 12.5), there is significant merit in deciding to construct to a higher BAL level - (for example BAL 29), to optimise the resilience that you put into a new structure. Whilst you cannot build to a lower BAL than has been assessed, you can always make your investment more resilient at your discretion.
This is an important consideration in cases where you may be rebuilding near to an existing structure that is not fire resistant. In these cases it may be prudent to adopt a design that has a higher fire resistance on the walls facing that hazard. This is particularly the case in townships or higher density residential areas where there is risk of house to house spread of fire.
What is the impact of the BAL on dwelling construction?
Embers, radiant heat, direct flame contact and increased wind speeds can all occur in a bushfire.
Generally, the more extensive the vegetation is in the surrounding landscape and the steeper the general terrain is, the greater likelihood there is of very intense fires with erratic behaviour and extensive ember attack developing. These are areas described as having high bushfire landscape risk.
While in some settings, houses will be exposed to direct flame contact, in almost any location in Victoria houses can be exposed to ember attack. Embers are a key source of house ignition and loss. Designing and building houses that are resistant to ember attack is a fundamental premise in being more resilient to bushfire impact. Embers can enter a building through gaps of 2mm.
At BAL 12.5, the primary objective is the use of non-flammable window screens and screening over other openings into a building to limit the ingress of embers. In bushfire prone areas in Victoria you cannot legally build to less than BAL 12.5.
As the BAL rating increases, the use of non-flammable materials and methods of construction becomes more important. There is a need to fully seal roof spaces and underfloor areas to prevent embers from entering the internal parts of structures. The use of non-flammable insulation to seal wall cavities, non-flammable sealants and the like can also come into play.
Addressing the risk embers pose to a structure is fundamental as embers can fall on houses many kilometres from a fire front and can destroy houses even though the fire front did not directly impact the house.
Glass and windows become more expensive at the higher the BAL ratings, for example, BAL 40 and BAL FZ, so it is prudent to think carefully at the design stage about how and where glass is to be used and if window fire shutters are to be used. You should also consider if elements of the building design can be used to shield other parts of a structure from radiant heat. If you are able to site the structure in a location that has a lower BAL rating, then you may reduce your glass and window costs significantly.
Generally, as BAL ratings increase, so do the requirements for and importance of constructing a dwelling using materials appropriate to the risk and implementing multiple layers of protection into the construction approach. For example, at higher BAL ratings, both the underside of the roof as well as above the ceiling should be covered and sealed with non-flammable insulating blanket or similar. This will minimise ember entry, as well as the consequence if some embers do get in. Non-flammable ceiling and wall insulation will also be required. At higher BAL ratings, non-flammable silicone sealants, filer strips and the like need to be used. This is an example of a layered approach to building resilience.
For this reason it’s important that the products and materials used and the build process are of sufficient high quality to ensure there are no gaps or holes left through which embers can get into the roof space or walls or underfloor.
The same careful approach is also required around the outside of the structure, particularly in respect to pipe locations and potential places where plastic pipe may be exposed to heat and melt creating an entry point for embers. The construction standards regulate these penetrations at higher BAL levels.
There are design and construction solutions to mitigate these risks and a wide variety of products and materials that can be used. Your builder or building designer can recommend and provide guidance as to which products are suitable.
Embers can enter through gaps as small at 2mm. That is why attention to detail is needed to ensure that your build is well put together, does not have gaps for embers to get through, and uses the right non-flammable materials so that things do not ignite.
As a general caution, the use of flammable expanding foams and other similar products to fill gaps or spaces around pipes is to be avoided in new building or in retrofitting unless they are protected from potential ignition.
The National Construction Code sets out a range of performance objectives for building in bushfire-prone areas that the building must meet. Your building surveyor will conduct periodic inspections during the build to ensure that these requirements are being met.
Victorian planning and building requirements also allow landowners to construct a private bushfire shelter or bunker. Because this may affect other parts of your rebuild plan, whether you wish to implement a bunker should be considered early in your conceptual planning phase.
The installation of a private bushfire shelter does not remove the need for the dwelling to comply with applicable planning and building requirements.
Fire sprinkler systems can be considered, but do not replace the need for the basic construction to be suitable for the bushfire exposure potential. This is particularly the case for a new build where eliminating combustible materials from the exterior of the building will generally be more effective and cheaper than a sprinkler system. There are a range of bushfire sprinkler systems that can be designed into the roof construction or retrofitted to an existing structure. Avoid any designs that can trap embers and other materials on the roof.
Manufacturers have developed a wide variety of building materials, products and systems of construction that are suited to building in bushfire prone areas and there are now many choices of products available that your design team or builder can recommend that best suit your needs.
Some common materials that are used for external cladding or primary construction include corrugated and other steel profiles, fibre cement sheet or moulded panels of the correct thickness, brick, cement, rammed earth and some timbers in lower BAL categories.
There are fire resistant sarking, roof and wall insulation products and sealants readily available.
While the cost of your construction will be influenced by many factors, at lower BAL ratings, there are no fundamental materials changes or limits on materials and no methods for construction over and above any normal building project.
At higher BAL ratings (40 and FZ) glazing costs do increase as do costs if shutters or other methods are implemented. Siting your structure to achieve a lower BAL exposure can have a big bearing on costs for windows and glazing and therefore your overall build cost.
Key changes to building elements as exposure to bushfire attack increases
BAL 12.5
Subfloor supports
No general construction requirements.
Floors
No general construction requirements.
External walls
Walls less than 400 mm from ground or decks to be of non-combustible material, 6mm fibre cement cladding or bushfire resistant timber.
External windows
Bushfire shutter or 4mm toughened glass.
Metal frame or bushfire resisting timber.
External doors
As for BAL–19 except that framing can be naturally fire-resistant timber.
Roofs
Non-combustible covering.
Openings fitted with non-combustible ember guards.
Roof to be fully sarked.
Verandas and Decks
Enclosed sub-floor space – no general requirement.
No special requirements for supports or framing.
Decking to be non-combustible or bushfire resistant near windows only.
BAL 19
Subfloor supports
No general construction requirements.
Floors
No general construction requirements.
External walls
Walls less than 400 mm from ground or decks to be of non-combustible material, 6mm fibre cement cladding or bushfire resistant timber.
External windows
Bushfire shutter or 5mm toughened glass.
Metal screening with frame of metal or bushfire resisting timber.
External doors
Bushfire shutter or screened with steel mesh or non-combustible or metal or bushfire resisting timber frame.
Roofs
Non-combustible covering.
Openings fitted with non-combustible ember guards.
Roof to be fully sarked.
Verandas and Decks
Enclosed sub-floor space – no general requirement.
No special requirements for supports or framing.
Decking to be non-combustible or bushfire resistant near windows only.
BAL 29
Subfloor supports
Enclosure by external wall, non-combustible supports where the subfloor is unenclosed, naturally fire-resistant timber stumps.
Floors
Concrete slab or enclosure by external wall or non-combustible flooring or naturally fire-resistant timber or wool insulation.
External walls
Non-combustible material (masonry, brick veneer, concrete) or steel framed walls sarked on the outside and clad with 6mm fibre cement sheeting.
External windows
Bushfire shutter or 5mm toughened glass.
Metal screening with frame of metal or bushfire resisting timber.
External doors
Bushfire shutter or screened with steel mesh or non-combustible or metal or bushfire resisting timber frame.
Roofs
Non-combustible covering.
Openings fitted with non-combustible ember guards.
Roof to be fully sarked.
Verandas and Decks
Enclosed sub-floor space or non-combustible or bushfire resistant timber supports.
Decking to be non-combustible or bushfire-resisting timber.
BAL 40
Subfloor supports
Enclosure by external wall refer below ‘External Walls’ section in table or non-combustible subfloor supports.
Floors
Concrete slab or enclosure by external wall or non-combustible material such as fibre cement sheet.
External walls
Non-combustible material (masonry, brick veneer, concrete) or steel framed walls sarked on the outside and clad with 9mm fibre cement sheeting.
External windows
Bushfire shutter or 5mm toughened glass.
External doors
Bushfire shutter or non-combustible or 35 mm solid timber, metal framed tight-fitting with weather strips at base.
Roofs
As for BAL 29 requirements.
No mounted evaporative coolers
Verandas and Decks
Enclosed sub-floor space or non-combustible supports.
Decking to have no gaps and be non-combustible.
BAL FZ
Subfloor supports
Enclosure by external wall or non-combustible with an FRL of 30/-/-
Floors
Concrete slab or enclosure by external wall or an FRL of 30/30/30
External walls
Non-combustible material (masonry, brick veneer, concrete) with minimum thickness of 90mm or FRL of -/30/30
External windows
Bushfire shutter or FRL of -/30/-
Steel or bronze screening.
External doors
Bushfire shutter or tight-fitting with weather strips at base FRL of -/30/-
Roofs
Roof with FRL of 30/30/30 or tested for bushfire resistance.
No mounted evaporative coolers
Verandas and Decks
Enclosed sub-floor space or non-combustible supports.
Decking to have no gaps and be non-combustible.
Updated



